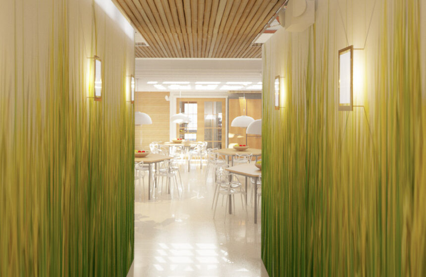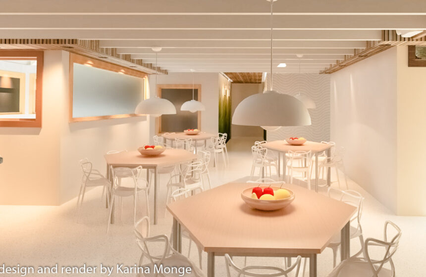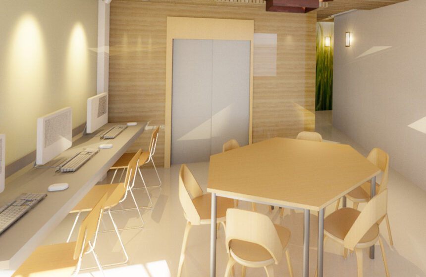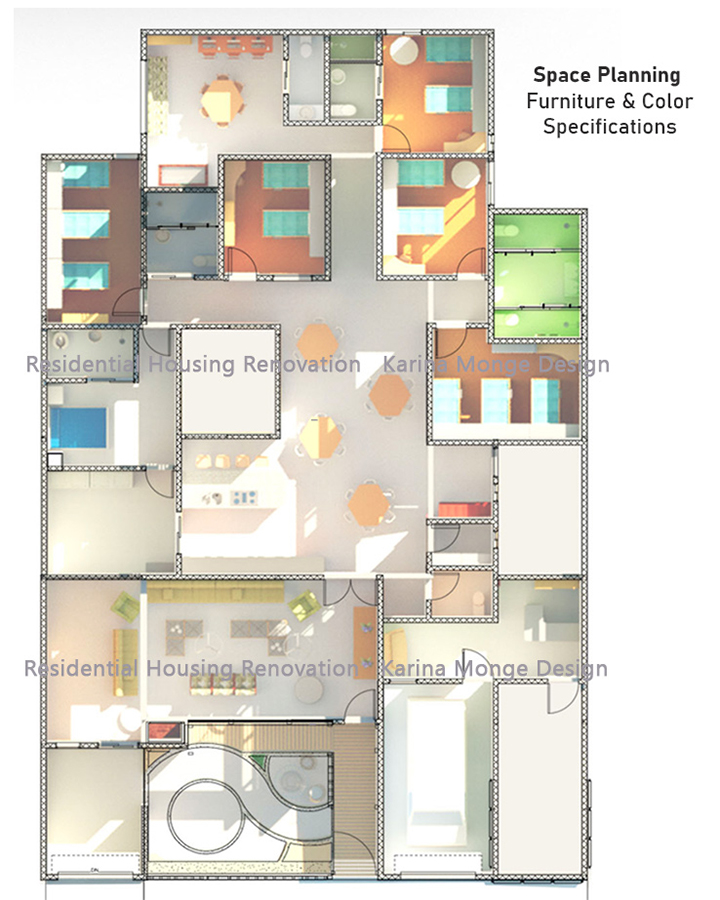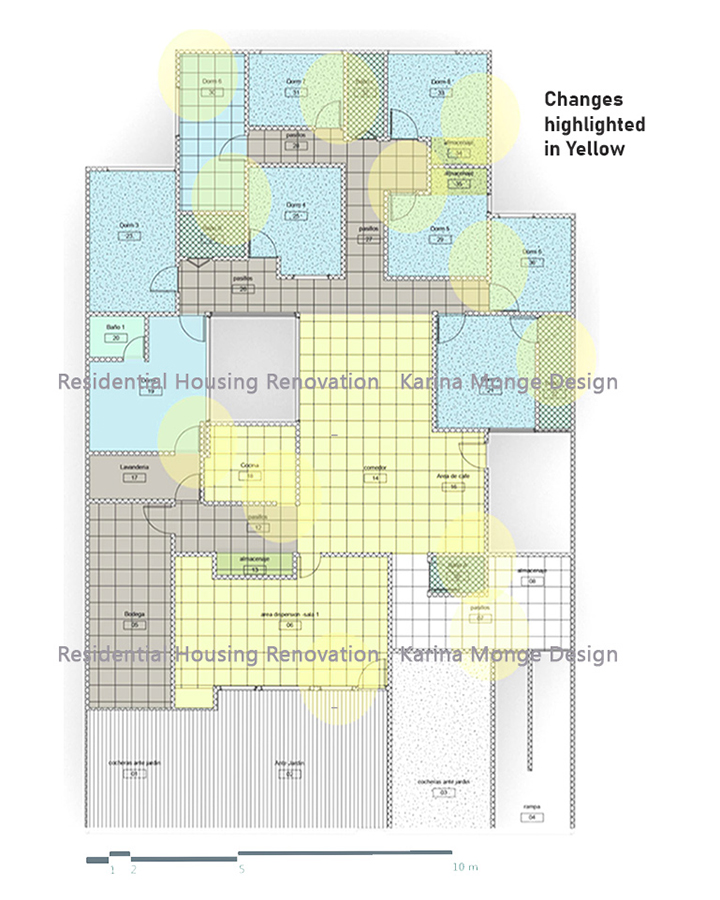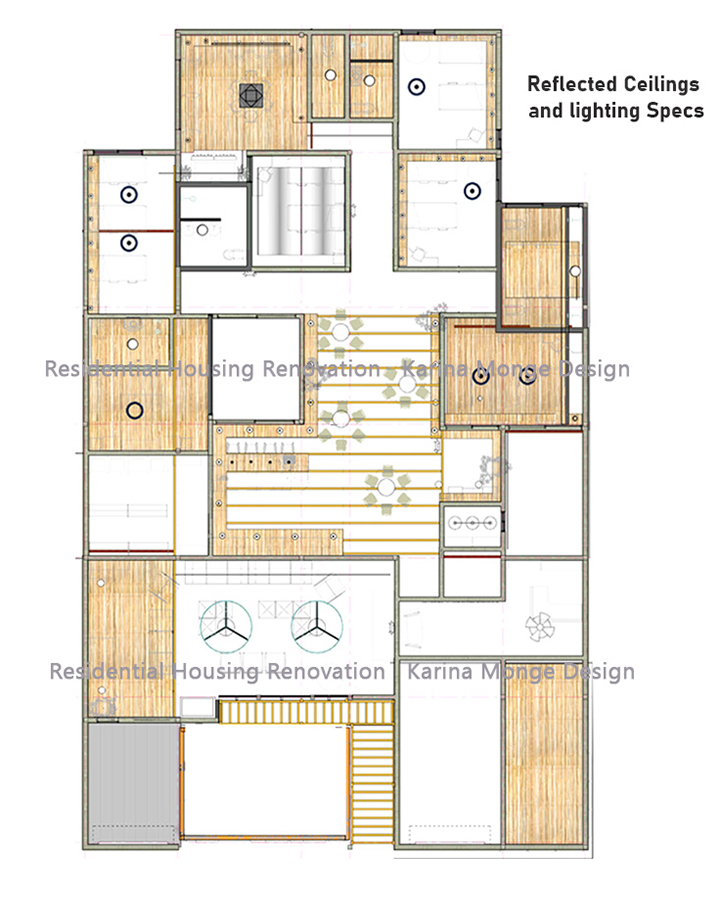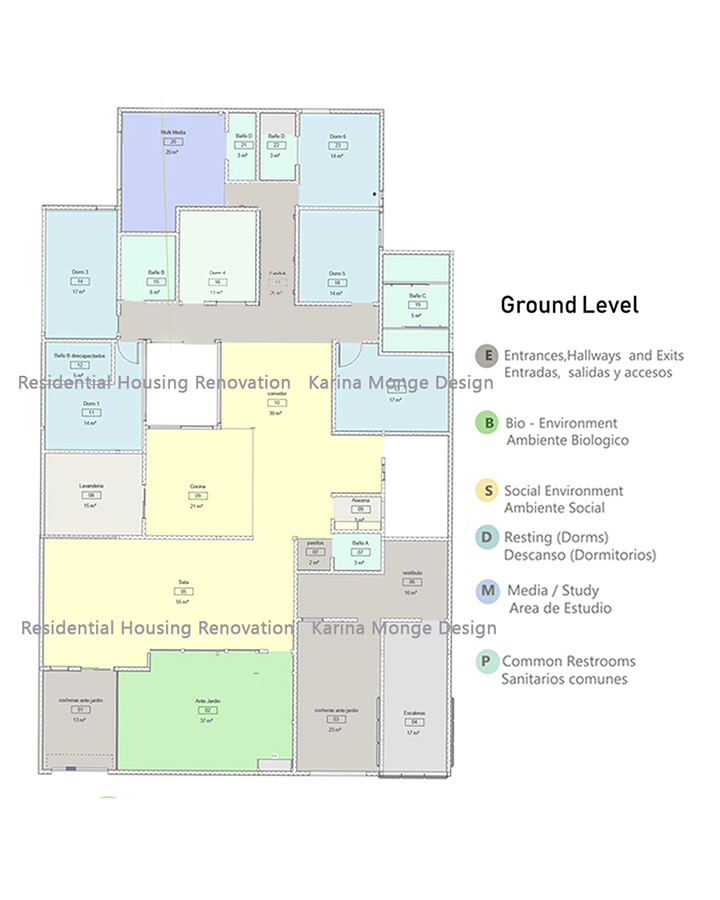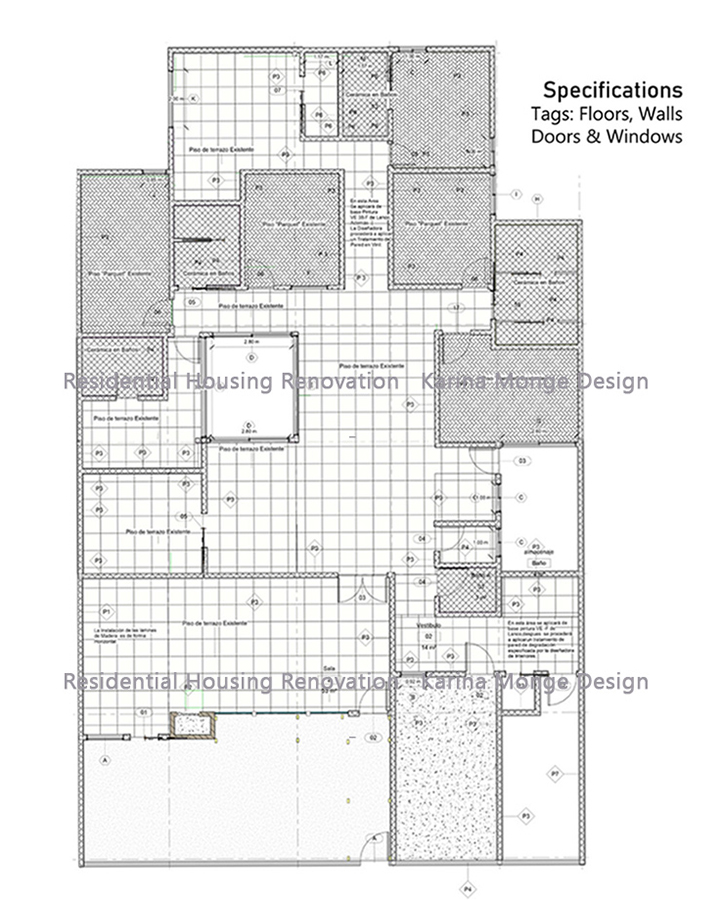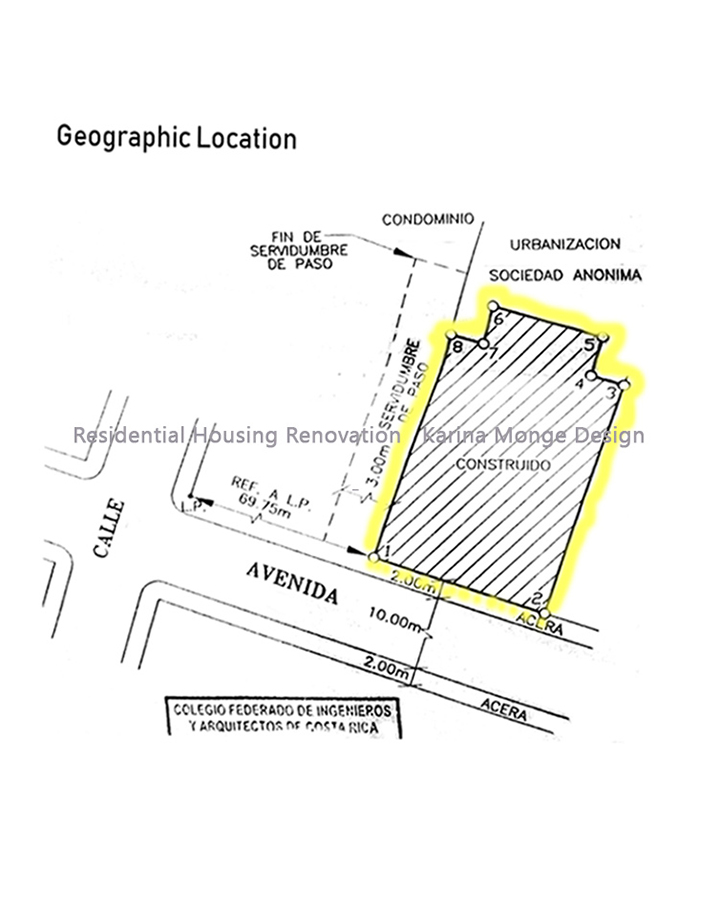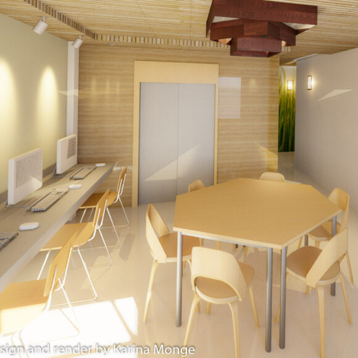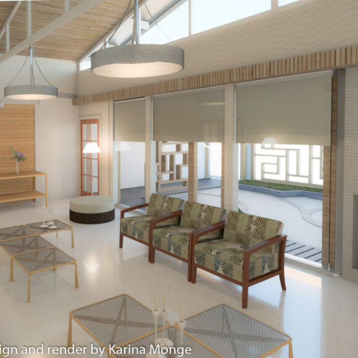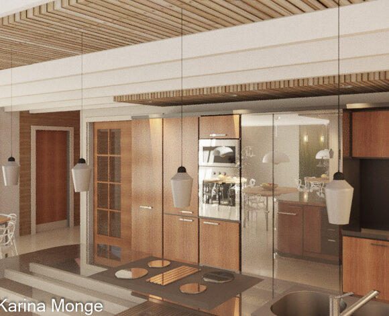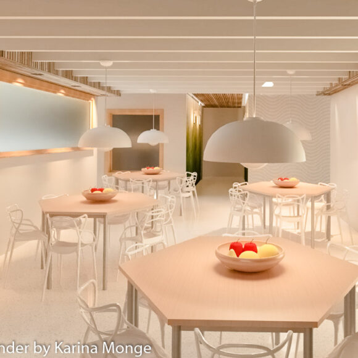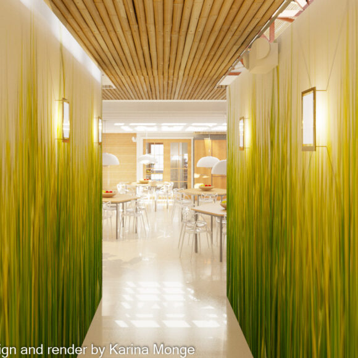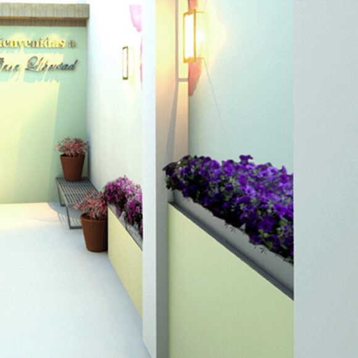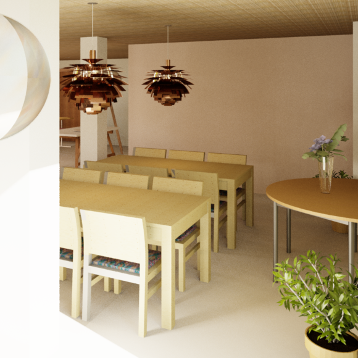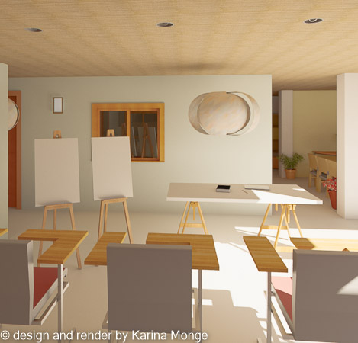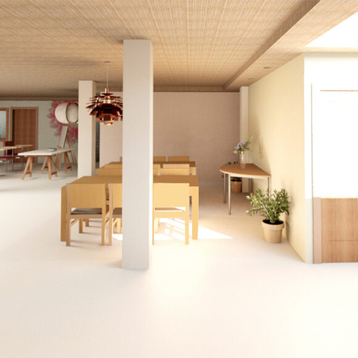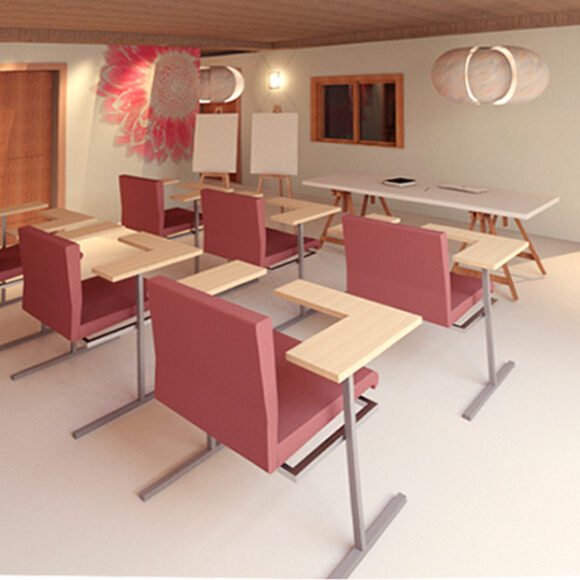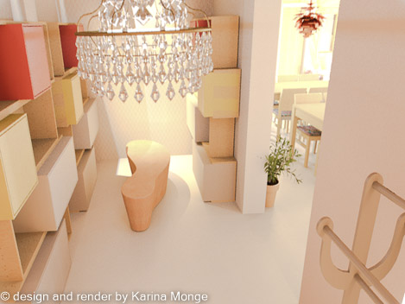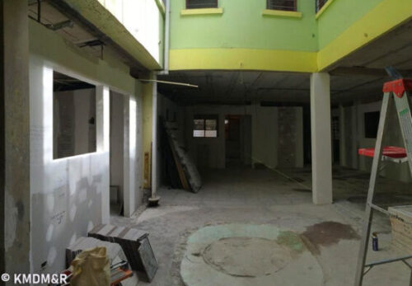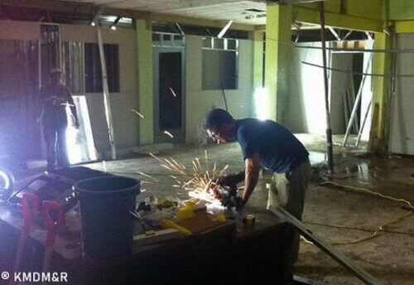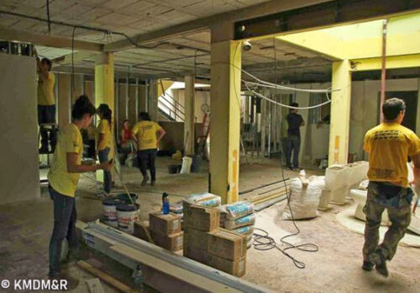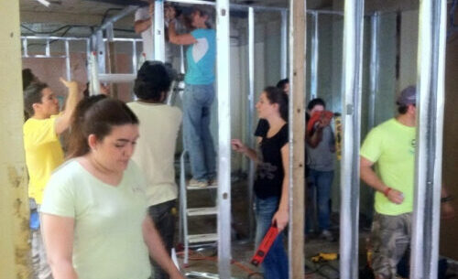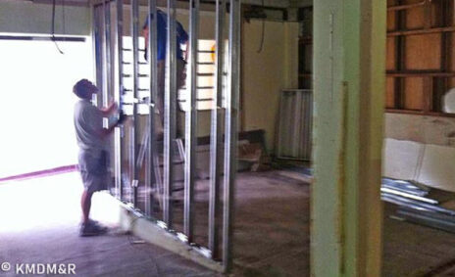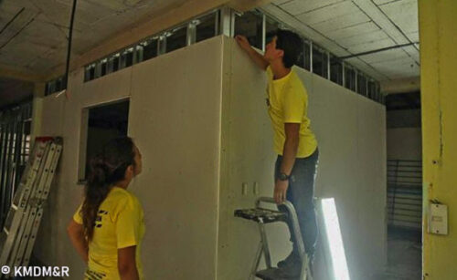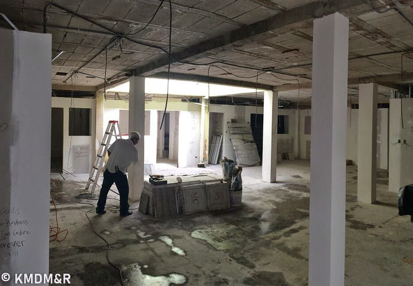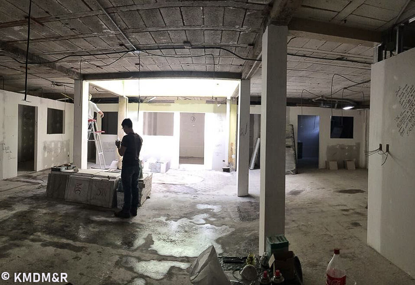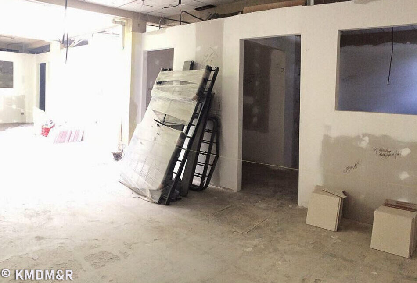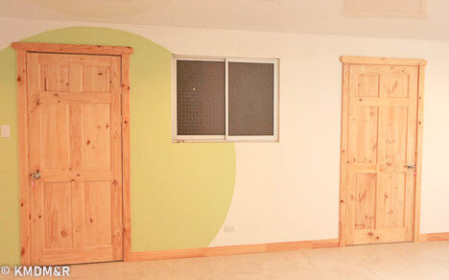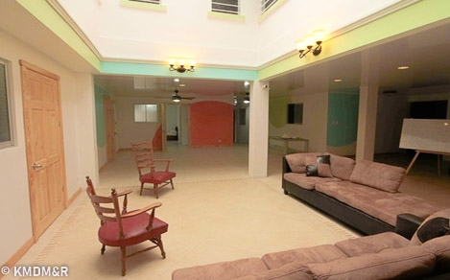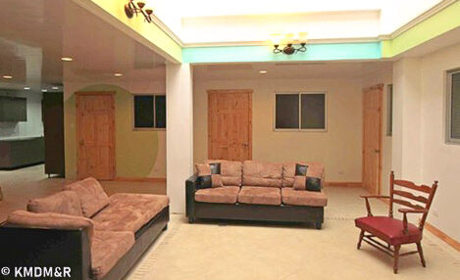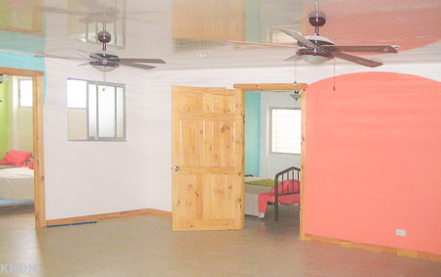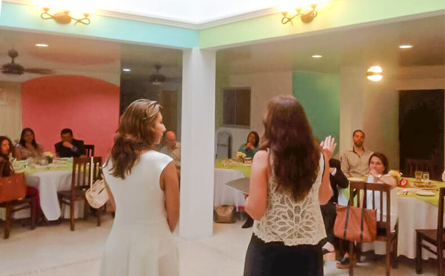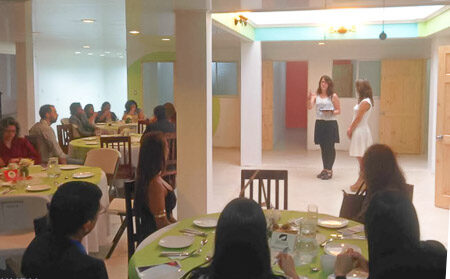Renovation Project
Area: 10 700 Sq2.
San Jose, Costa Rica
Design Proposal: 16 weeks
Project Management: two years
- Photographic assessment – Space planning – Drafting – Renders
- Renovation Proposal: Universal Design for Accessibility, Green codes, Electric, Plumbing
- Interior Design: Floors, Walls, Ceiling, Furniture & Lighting Proposal
- Project Management and oversight.
Mixed-use Student Transitional Housing: Students, Volunteers, and Staff & Underground Shelter for Teen Girls.
Non-Profit Organization Requirements: Maximum use of space while complying with recent Green construction codes and Health Department’s requirements for wellbeing in all habitable spaces.
Project Highlight: Natural light & Natural ventilation in all habitable spaces by designing a new roofing and ceiling solution that allows cross ventilation and natural solar light
Student Residence
Underground Shelter
Demolition
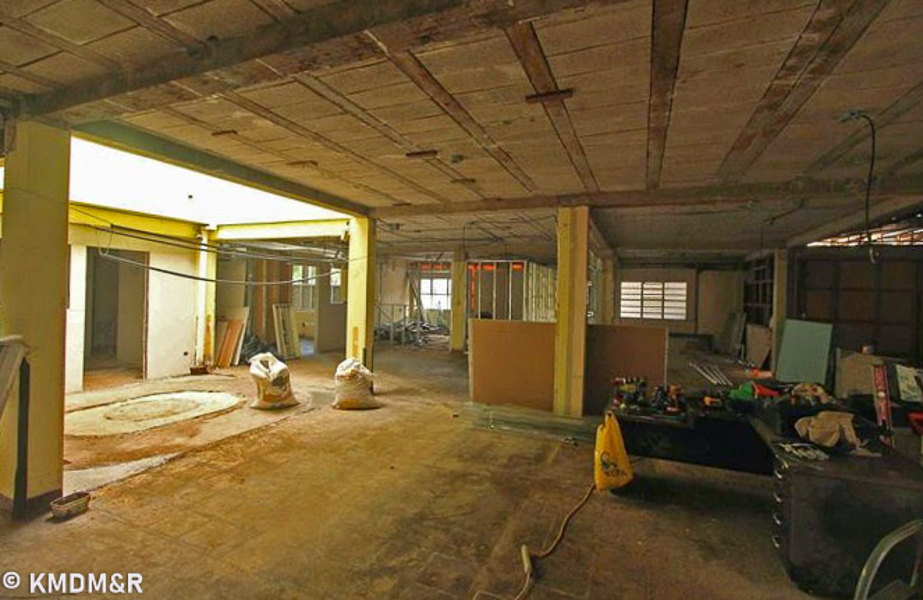
Demolition
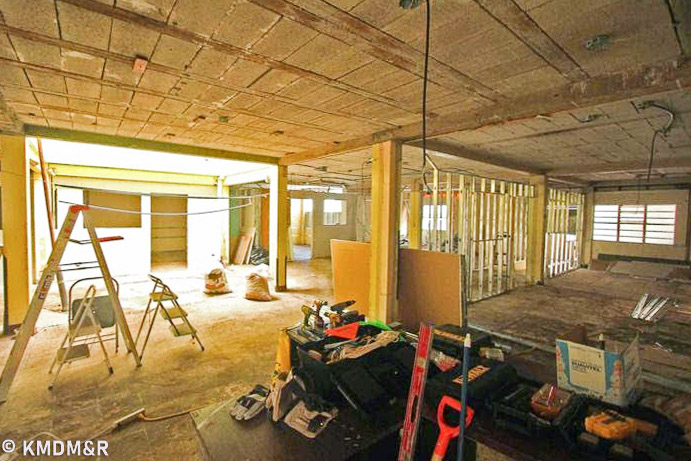
Demolition
Built on a river slope with an unexpected underground level, the building was right for a Safe Home. Looking like the other homes in a residential neighborhood in the heart of downtown San Jose, near the courts and other institutions that support victims of Human Trafficking. The original structure was demolished, as walls were in bad condition and rooms were too small for comfortable dorms. The overall feeling of space was depressing as it was dark and damp.
The Building Process
The Approach was the building as a structure that needed to be treated because of neglect and lack of care over the years. Replacing the plumbing, sealing damp walls, replanning entrances, emergency routes, rewiring with new electrical conduits, incorporating universal design standards for people with disabilities.
y
Interior Design was developing like the healing and therapy the girls soon to come needed in their hearts and minds. The Concept: Disruption and Resilience. Disruption of Abandonment, Resilience for becoming a safe place inhabit. A Collaboration of Financial Partners, Volunteers, Staff, and Government Support.
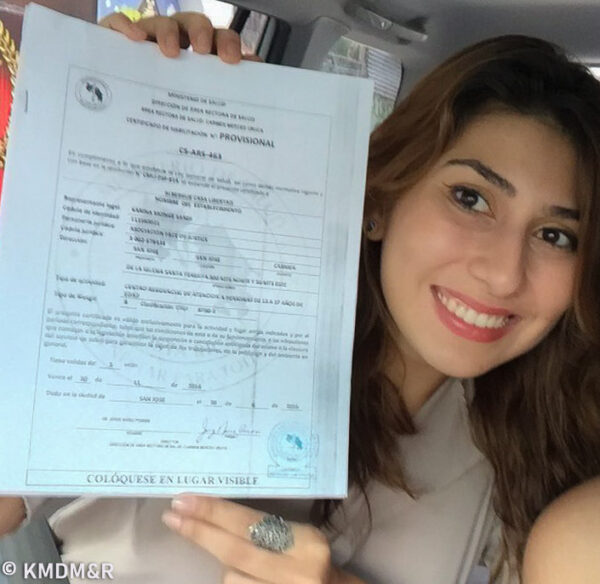
Permits were granted. The premises were inspected and the final draft of the Holistic care program enabled us to open the home, a pivotal moment for all the work and effort!
Functioning permits were obtained as the Legal Representative for the Safe Home. A challenging task as the Health Department and the Child Wellfare had strict requirements to comply with taking care of Teens that included a detailed Holistic Care Model. This Holistic Care Model was designed and structured foreseeing the girl’s daily routines with projection to a life project. This model provided Trauma-Informed services and activities that acknowledge the healing process.
l

